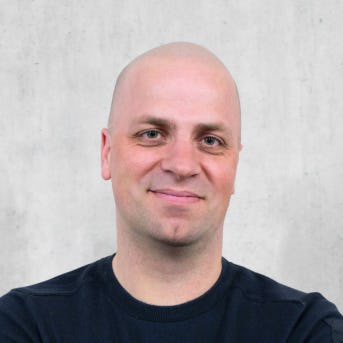Urban oasis with
some unexpected twists

Following a spatial and programmatic exploration of development possibilities around Wolgadreef in Overvecht-Zuid, BPD Studio asked us to design a spatial concept based on several analyses and computational models.

Densification is better
structuring what has become
disordered elsewhere.


The municipality of Utrecht aims to add 500 homes in the area. Wolgadreef and its surroundings hold potential for implementing designated neighborhood improvements and strengthening the spatial structure of fields and residential neighborhoods. The current stamp structure of residential fields organized around a central square formation, with a radial network of access roads, does not follow the same clear alignment as other residential areas.

Based on a broad spatial layout seeking the optimum balance between densification and feasibility, we further developed this concept into a concrete proposal for the design of public spaces and the architectural elaboration of new buildings. This has resulted in several spatial principles and visualizations that serve as inspiration to further shape the densification of the neighborhood.






