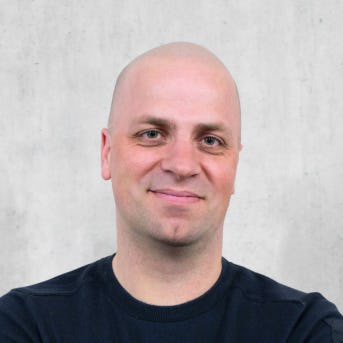On the crossroads between historical and industrial

BPD Studio asked us to collaborate with them to sketch a future perspective for the Witsen Site in Alkmaar. Together, we explored whether this area could transform into a mixed-use residential and work area, as outlined in the development vision for Oudorp. In this vision, the site is part of a larger area development taking shape along the Alkmaar canal. The Witsen Site spans a total of 4.1 hectares and can accommodate approximately 600 homes and 5,900 square meters of workspace.

"From industrial wasteland to thriving urban oasis, come and discover the lush and lively square of the future!"
Our starting point was a broad exploration of the program and the corresponding volumes. Based on these volumes, we developed spatial principles for the buildings and public spaces. The central public space aimed to add value on the scale of Alkmaar and not merely be perceived as a neighborhood square. The new develompent needed to provide a clear representation of living and working.

Curating an experience where architecture and public space harmoniously blend

In the detailed design, we considered the continuity of spatial structures, such as the green embankment, as well as the important pedestrian and cycling routes. The design of the public space took these factors into account. By giving the new building volumes an active base, an interaction is created between the buildings and the public space.

The main volume has a stepped profile, scaling down towards the adjacent buildings. The applied grid structure provides articulation and variation to the building. The setback in the base allows the apartments to stand out from the building's base. Along the water, there are ample opportunities to dock a boat, and the public space offers attractive elements for people to enjoy their time in the area.



