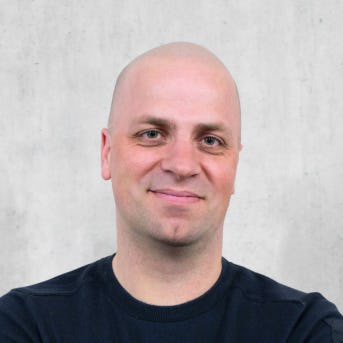Where industrial heritage
meets modern living

A new district is being developed next to the center of Arnhem: Nieuwe Kadekwartier. One of the key components of this development is the Cobercokwartier. BPD approached us to enhance the design process with our eye-level perspective approach and stunning visuals to effectively convey different design ideas.

From dairy to dynamic,
explore a vibrant urban district
full of activities and city life.
Our expertise in visualization allows us to create realistic representations of our designs, providing our clients with a clear understanding of what their project will look like before it is built.


"The interactive 3D model from Studio-D provided us, as developers, with more insight when making decisions and improved communication with the government, advisors, residents, entrepreneurs, and future residents."

The new district connects to its immediate surroundings by incorporating a diversity of urban elements, ranging from single-family houses to high-rise apartment buildings.
During the design process, careful consideration was given to building block size, building height and position, functions, and architectural style. The inward-facing inner area creates a unique atmosphere and gives the quarter its own identity.


In the residential streets, there is space for children to play. Along the facades, there is a Delft-style sidewalk where residents can place plants and a bench


The building blocks on the side of the Westervoortsedijk have an alternating rhythm. This creates a strong vertical division in the facade, ensuring the Melkfabriek remains recognizable. The ground floor provides space for various amenities.

The centrally located Rijnplein within the Cobercokwartier serves as a meeting space for residents and visitors. Additionally, the square acts as a link between the Melkfabriek and the Rijnkade.
Discover an all-encompassing experience in a 360-degree encounter that stimulates your senses.
At the edges, connections with the surrounding area are re-established. The predominantly robust buildings along the north, west, and south edges contrast with the more informal inner area characterized by smaller urban elements. The Badhuisstraat combines elements from both. By adding a height accent at the corner of Westervoortsedijk and Ooststraat, the plan responds to the buildings along the canal and the tower of the city office. The accent also enhances the visibility of the Cobercokwartier from the city.




